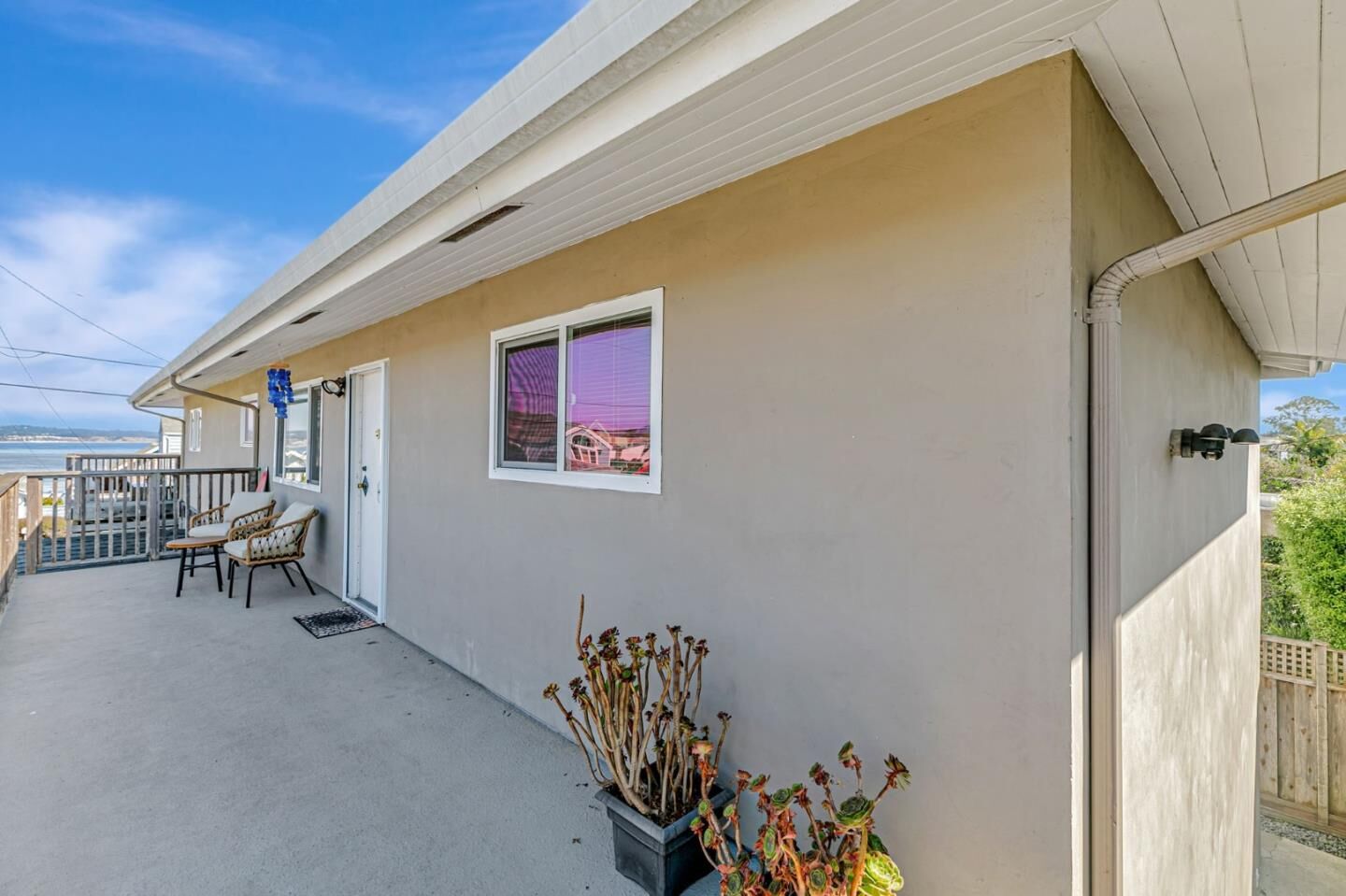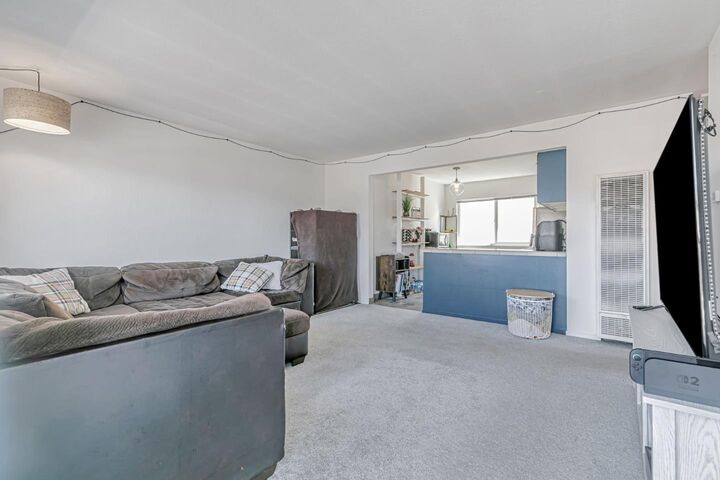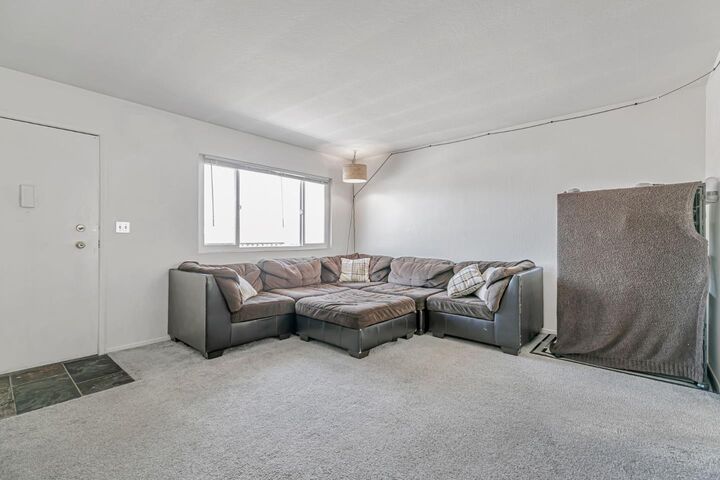


Listing Courtesy of:  MLSlistings Inc. / Coldwell Banker Realty / Rodger Shaheen - Contact: 408-726-3443
MLSlistings Inc. / Coldwell Banker Realty / Rodger Shaheen - Contact: 408-726-3443
 MLSlistings Inc. / Coldwell Banker Realty / Rodger Shaheen - Contact: 408-726-3443
MLSlistings Inc. / Coldwell Banker Realty / Rodger Shaheen - Contact: 408-726-3443 5080 Garnet Street A Capitola, CA 95010
Active (8 Days)
$4,399,000
OPEN HOUSE TIMES
-
OPENSat, Aug 231:00 pm - 4:00 pm
-
OPENSun, Aug 241:00 pm - 4:00 pm
Description
Major price reduction! Motivated seller ready for an offer. AMAZING OCEAN VIEW HOME IN CAPITOLA JEWEL BOX. A rare gem unlike anything on the market. Beautifully updated 4bedroom 4 bath home PLUS attached 2 bedroom 1 bath apartment. Income potential, multi-generational living! Just a 1 minute stroll to Shadowbrook, Capitola Beach & Village. Corner lot in in the best neighborhood! Reverse floorplan with 1st-floor primary suite opening to a private redwood deck with hot tub. Spa-inspired bath with heated floors & oversized rain shower. A 2nd bedroom, full bath, and an additional spacious 1 bed 1bath suite with separate living area & private entrance complete the downstairs. Upstairs enjoy an open concept layout with large great room, dining area, and chefs kitchen featuring gorgeous soapstone slab counters, custom maple cabinetry, and GE Monogram appliances. Step outside to one of the largest ocean facing decks in Capitola with panoramic ocean views from every angle. Hickory floors throughout 2nd level. Upstairs bedrm & full bath perfect for guests. Attached 3-car garage w/ laundry. Separate entrance to upstairs 2 bed & 1 bath apartment with ocean-view deck & stainless appliances. Whole house solar, outdoor showers & storage. Rare multi-unit opportunity in a prime neighborhood.
MLS #:
ML82017931
ML82017931
Lot Size
3,572 SQFT
3,572 SQFT
Type
Single-Family Home
Single-Family Home
Year Built
1965
1965
Views
Ocean
Ocean
School District
870
870
County
Santa Cruz County
Santa Cruz County
Listed By
Rodger Shaheen, DRE #01164867 CA, Coldwell Banker Realty, Contact: 408-726-3443
Source
MLSlistings Inc.
Last checked Aug 21 2025 at 3:55 PM GMT+0000
MLSlistings Inc.
Last checked Aug 21 2025 at 3:55 PM GMT+0000
Bathroom Details
- Full Bathrooms: 5
Interior Features
- In Utility Room
- Washer / Dryer
Kitchen
- 220 Volt Outlet
- Cooktop - Gas
- Countertop - Stone
- Dishwasher
- Garbage Disposal
- Hood Over Range
- Microwave
- Oven - Built-In
- Oven - Electric
- Refrigerator
Lot Information
- Views
Property Features
- Balcony / Patio
- Deck
- Foundation: Concrete Perimeter and Slab
Heating and Cooling
- Central Forced Air
- None
Flooring
- Hardwood
- Stone
Exterior Features
- Roof: Composition
Utility Information
- Utilities: Public Utilities, Water - Public
- Sewer: Sewer - Public, Sewer Connected
School Information
- Elementary School: Soquel Elementary
- Middle School: New Brighton Middle
- High School: Soquel High
Garage
- Attached Garage
Stories
- 2
Living Area
- 2,340 sqft
Additional Information: San Jose | 408-726-3443
Location
Listing Price History
Date
Event
Price
% Change
$ (+/-)
Aug 20, 2025
Price Changed
$4,399,000
-12%
-600,000
Aug 13, 2025
Original Price
$4,999,000
-
-
Estimated Monthly Mortgage Payment
*Based on Fixed Interest Rate withe a 30 year term, principal and interest only
Listing price
Down payment
%
Interest rate
%Mortgage calculator estimates are provided by Coldwell Banker Real Estate LLC and are intended for information use only. Your payments may be higher or lower and all loans are subject to credit approval.
Disclaimer: The data relating to real estate for sale on this website comes in part from the Broker Listing Exchange program of the MLSListings Inc.TM MLS system. Real estate listings held by brokerage firms other than the broker who owns this website are marked with the Internet Data Exchange icon and detailed information about them includes the names of the listing brokers and listing agents. Listing data updated every 30 minutes.
Properties with the icon(s) are courtesy of the MLSListings Inc.
icon(s) are courtesy of the MLSListings Inc.
Listing Data Copyright 2025 MLSListings Inc. All rights reserved. Information Deemed Reliable But Not Guaranteed.
Properties with the
 icon(s) are courtesy of the MLSListings Inc.
icon(s) are courtesy of the MLSListings Inc. Listing Data Copyright 2025 MLSListings Inc. All rights reserved. Information Deemed Reliable But Not Guaranteed.


